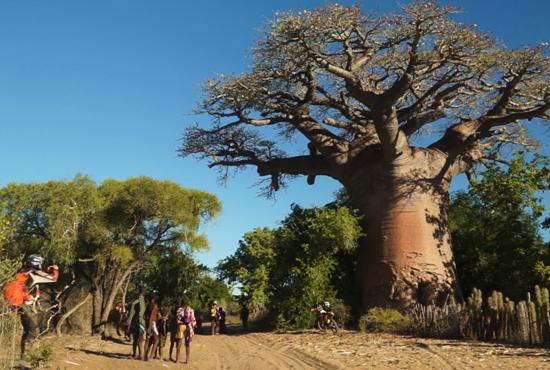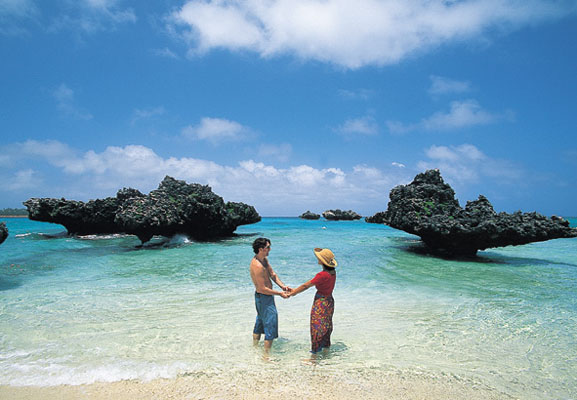“Explore Madagascar with the RN7 Andasibe & Andringitra tour. In 16 days, adventure through the stunning Andasibe Forest and the extraordinary Andringitra Mountains, promising profound
04/03/2020
No Comments

“Experience exceptional diversity on the Madagascar trip, starting from Sep 14 to Oct 3, 2023. Traverse highlands, cloud forests, Indian Ocean coastal areas, rugged landscape
05/22/2023
No Comments

“Experience the perfect honeymoon in Madagascar with our special package at the 4-star Ravintsara Wellness & Spa Hotel. Revel in the beauty of Nosy Be
05/28/2020
No Comments

“Experience the ultimate honeymoon in Madagascar with our 5-day special offer at the luxurious Vanilla Hotel. Start your marital journey in an exotic paradise, renowned
05/28/2020
No Comments





